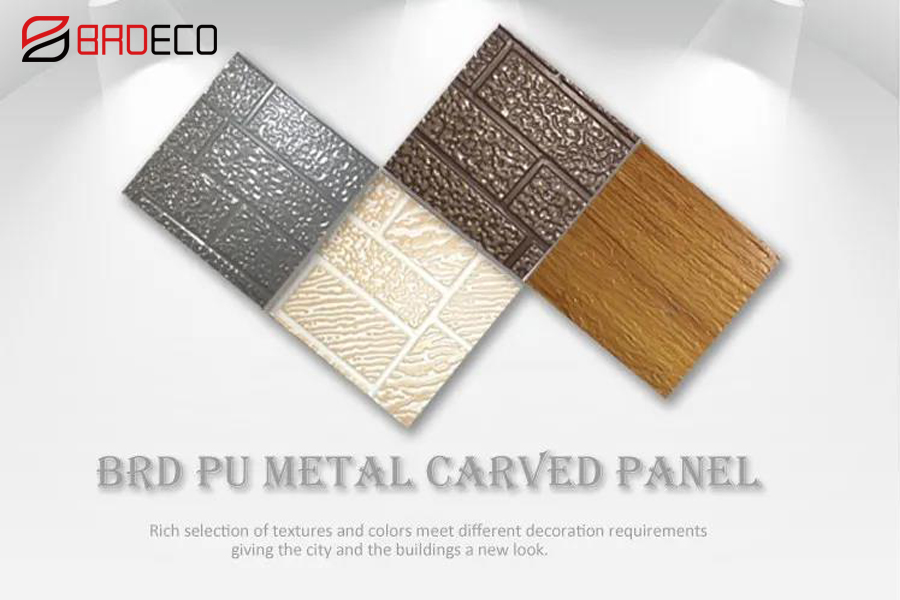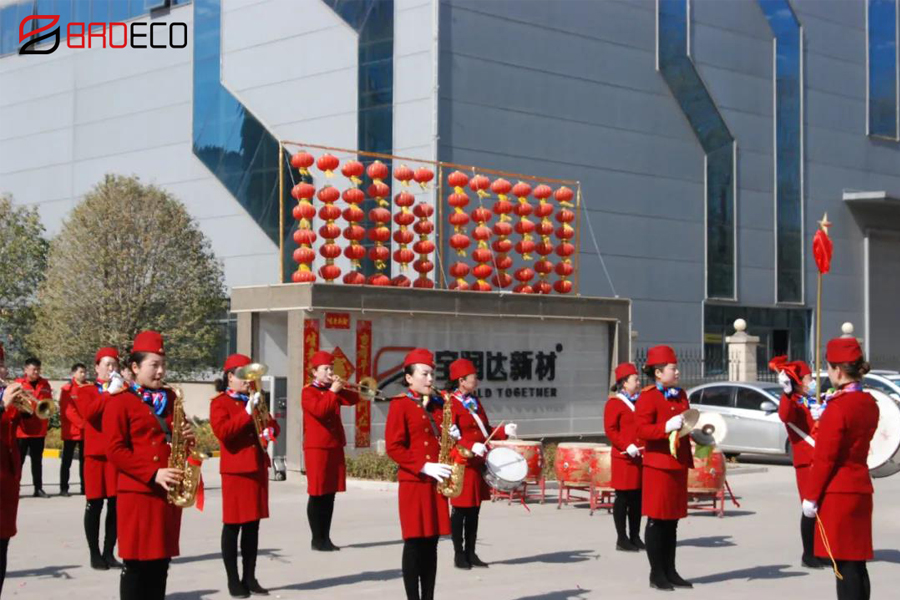
First, shorten the construction period
1. To reduce the amount of on-site reinforcement banding 60 ~ 70%, to improve the overall construction speed.
2. The template construction without scaffolding, speed up the construction schedule.
3. The template is directly supported on the steel beam, providing a spacious working platform for all kinds of work. The pouring concrete and other types of work can be multi-layer three-dimensional construction, greatly shortening the construction period, especially for large-scale, it has a clear duration advantage.
Second, save resources and investment
1. Steel truss template under the surface smooth, beautiful, pressure-type steel plate utilization rate reach 95%.
2. It can be reduced 30mm ~ 50mm than the use of ordinary steel plate thickness of the concrete floor. In the same space requirements, the building height can be reduced 30mm ~ 50mm. On the one hand to reduce the amount of concrete, cost savings, on the other hand to reduce the permanent load of structure, the structure is very beneficial, especially for high-rise buildings and seismic fortification of the building more significant savings in resources and investment advantages.
3. The use of steel truss template can be designed to bi-directional stress floor, equivalent to the traditional cast-in-place reinforced concrete two-way reinforced floor, it compared to other ribbed floor with a certain board, not only reduce the thickness of floor structure, weight, and more economical and reasonable.

Third, improve the quality of the project and improve the performance of floor panel
1. The spacing between the steel bars is uniform, the upper and lower reinforcing bars are fixed, and the upper steel bars are not depressed during the pouring of the concrete. The thickness of the upper and lower reinforced concrete protective layers can meet the design requirements.
2. Compared with the traditional cast-in-place reinforced concrete slab, the stiffness of the slab is large, so that the crack width of the negative bending zone and the lower part is reduced, improving the performance of the floor.
3 floor two-way stiffness equivalent, it is conducive to the building's seismic.
4. Relative to the steel with a certain rib height of the floor slab, plus superior reinforced sound insulation performance of the truss floor

Fourth, fire-resistant, superior anti-corrosion performance
1. Steel bars in the steel trusses are completely wrapped in concrete, fire-resistant properties and traditional cast-in-place floor equivalent. Test results indicate that the floor thickness of 100mm thick (corresponding to the height of the steel truss 70mm), the fire-resistant time is 1.68 hours.
2. Steel truss template in the bottom die with galvanized steel sheet, with anti-corrosion function, but the end of the floor in the floor stage does not replace the role of tensile steel, without the need for fire retardant coating.
3. Due to a certain rib height, can replace the bottom floor of the tensile steel bar for the pressure plate floor plate in the fire, the pressure plate material properties of their own changes, and corrosion coating damage, there is repair and defense corrosion treatment and other issues. Compared with the steel plate floor plate, reinforced truss template has superior fire resistance and corrosion resistance.
BRD energy-saving building materials experts will personally customize for you
One-stop environmental protection and energy saving building materials solutions!
Tel/Whats-app: 18831884177


